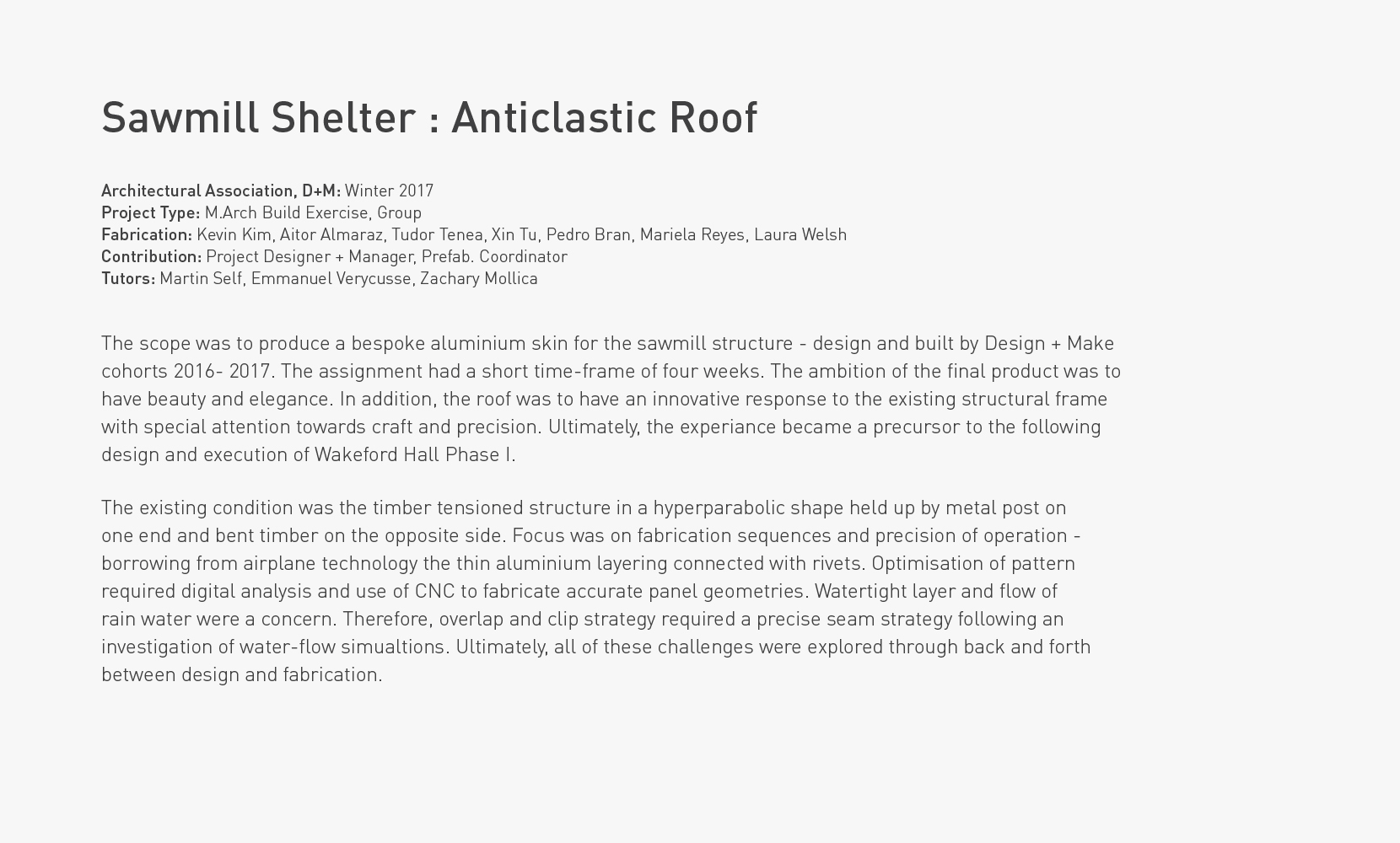 |
 |
 |
 |
 |
 |
 |
 |
 |
 |
 |
 |
 |
 |
|
||||||
 |
 Completed photo with shelter in use, 2017 (Photo by Valerie Bennett) |
 |
 Photo of connection detail underneath the canopy using metal ties, 2017 (Photo by Valerie Bennett) |
 Completed photo with shelter in use, 2017 (Photo by Valerie Bennett) |
 Tiling and glazing composited sketches, 2017 (Drawing by author) |
 Exploded axonometric of project phases and materials, 2017 (Drawing by author) |
 Assembly plan specifying tile sequencing, location, and overlap position, 2017 (Photo by author) |
 CNC scribing each unique cut of the roof aluminium, 2017 (Photo by author) |
 Prefabrication of roof tiles, 2017 (Photo by author) |
 Prefabricated roof tiles waiting for installation, 2017 (Photo by author) |
 Prototype of transparaent roof tile exposed to weather for testing, 2017 (Photo by author) |
 On-site installation, 2017 (Photo by author) |
 |