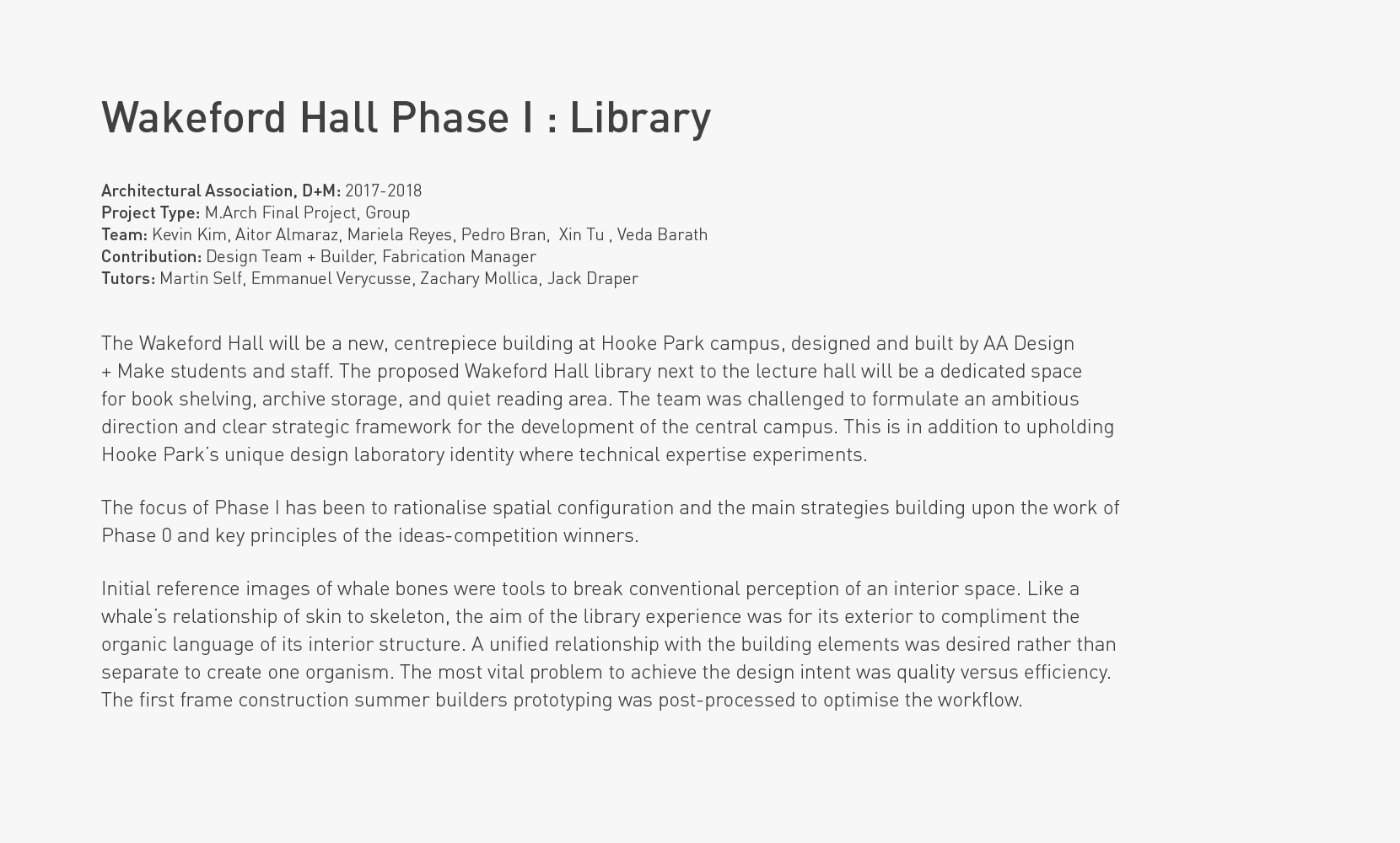 |
 |
 Completion of Wakeford Hall Phase I - library structure. Photo taken before the start of the next cohort group, 2018 (Photo by author) |
 Final design model 1:10 built prior construction phase, 2017 (Model by author) |
 Composite of iterative structural skeleton design development, 2017 (Drawings by author) |
 Dissasembled model iteration four of the structural skeleton, 2017 (Model and photo by author) |
 Final Jury at Architectural Association, Bedford Square, London (Photo by Zac Mollica) |
 1:1 Facade prototype to test fabrication design challenges, 2017 (Photo by author) |
 Jig to mass fabricate curved boards for facade, 2017 (Photo by author) |
 Test assembly of internal frame portal and structure leg to test bolting positions, 2017 (Photo by Veda Barath) |
 On campus KUKA robotic arm fixed with custom bandsaw for curved sculpting, 2017 (Photo by Aitor Almaraz) |
 Half of structure pre-assembled inside being moved to site, 2017 (Photo by Aitor Almaraz) |
 Aerial of final construction, 2018 (Photo by Veda Barath) |
 Projected project phases of future Design + Make cohorts, 2018 (Drawing by author) |
 |
 |
 |
 |
 |
 |
 |
 |
 |
 |
 |
 |
 |
 |
 |
 |