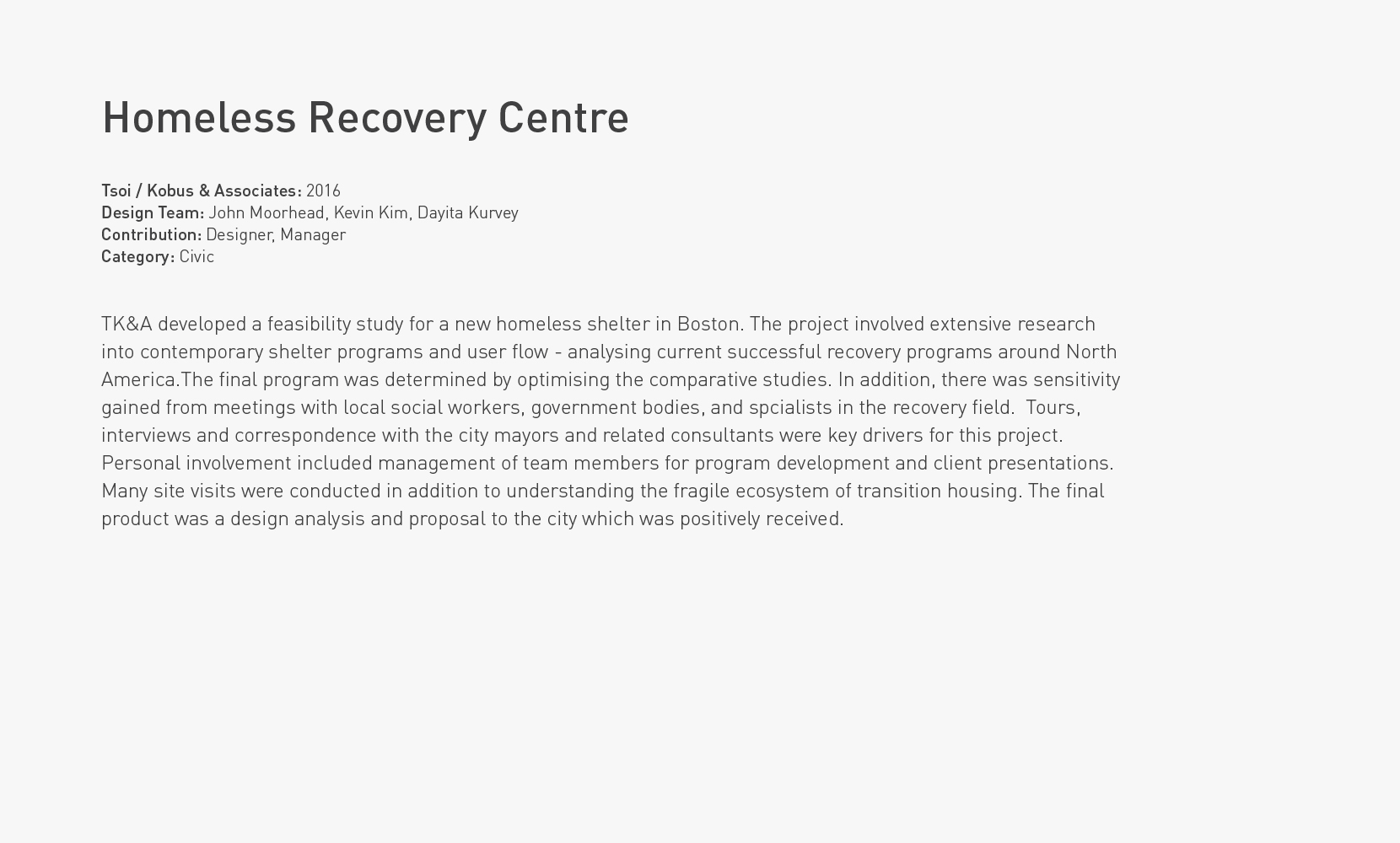 |
 |
 |
 |
 |
 |
 |
 |
 |
 |
 |
 |
 |
 |
|
||||||
 |
 Early concept perspective showing separation of private gardens with ground floor recovery access, 2016 (Rendering coordinated with Vrender) |
 |
 Axon of proposed massing, 2016 (Drawing by author) |
 Diagram of building programs, 2016 (Drawing by author) |
 Users access diagram, 2016 (Drawing by author) |
 Floor plans showing separation of immediate homeless care programs and long-term transitional residence, 2016 (Drawing by author) |
 Plan of Boston, outlining the driver of a new homeless recovery centre, 2016 (Drawing by author) |
 Proposed new site to incorporate local aging recovery centres, 2016 (Drawing by author) |
 Program sizing determined from recent selective transitional / shelter projects, 2016 (Drawing by author) |
 Design concept brainstorm, 2016 (Drawing by author) |
 Early concept of central atrium as a security control point between short-term and long-term residents, 2016 (Rendering by author) |
 Early presentation self-render of dining shared by transition al residence and homeless in-take, 2016 (Rendering by author) |
 |